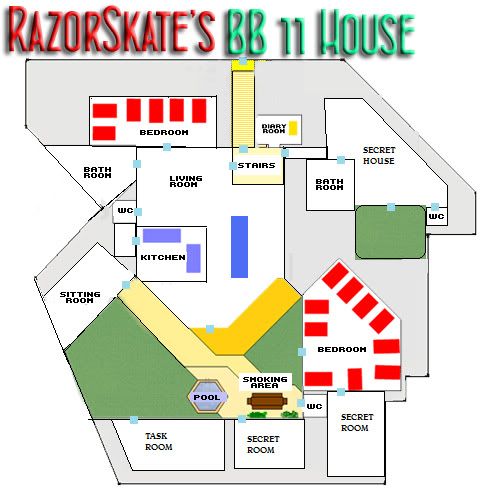 |
BigBrotherJunkie
|
|
Join Date: May 2009
Location: Atlanta Georgia
Posts: 882
Favourites:
|
|
|
BigBrotherJunkie
Join Date: May 2009
Location: Atlanta Georgia
Posts: 882
Favourites:
|
 My Ideal BB11 House Floorplan
My Ideal BB11 House Floorplan
Starts With A Single Staircase Go Down Into A Small Room Next Door To The Stairs The Diary Room. Then Hidden Away Would Be The Hallway To The Kicka** Secret House. Okay Back, You Walk Into The Huge Living Area. To Right Is the First Bedroom. Straight Ahead Is The Bathroom, With The Bath & Shower. Back Now You See The Kitchen, The The Dinning Table. The You Would See The Almost Identical BB3 Garden. With The Pool, Smoking Area, Entrance To The Task Room, To The Far Right The Sitting Room. Then To The Far Left The Other Bedroom. With A Hidden Secret Person Bedroom. Back Out To The Garden Near The Smoking Area, There Is Also A Hidden Room That BB Could Change All The Time! Hope You Like It!

Last edited by o8kawasaki89; 08-05-2010 at 10:02 AM.
|