| FAQ |
| Members List |
| Calendar |
| Search |
| Today's Posts |
 |
|
| Big Brother Designs (fan made) For all fan-made BB banners, adverts, logos etc. |
| Register to reply Log in to reply |
|
|
Thread Tools | Display Modes |
 |
|
| Big Brother Designs (fan made) For all fan-made BB banners, adverts, logos etc. |
| Register to reply Log in to reply |
|
|
Thread Tools | Display Modes |
|
|
#26 | ||
|
|||
|
Senior Member
|
The house is nearly complete so heres the house plan:
 * The only radical change this year is that the house is on two levels. * There is no secret rooms as of yet due to the large amount of balconies dotted round the house. * Like BB6, there is no bathroom and instead their is showers and sinks ourside the WC in the garden. &&&& The house: |
||
|
|
|
|
#27 | ||
|
|||
|
Ex Member
|
Love the house plan and the idea of two floors with the entrance being on the top. The balconies sound good. Can't wait to see more!
|
||
|
|
|
|
#28 | ||
|
|||
|
Senior Member
|
Some pictures of the house should be up tonight.

|
||
|
|
|
|
#29 | ||
|
|||
|
Ex Member
|
Great.
|
||
|
|
|
|
#30 | |||
|
||||
|
BURLESQUE
|
love it all except for one thing. With the inclusion of balconies it seriously raises the risk of housemate escaping, seeing over the walls, people sending messages, ect.
|
|||
|
|
|
|
#31 | ||
|
|||
|
Senior Member
|
Quote:

|
||
|
|
|
|
#33 | |||
|
||||
|
Senior Member
|
WOW!
This is amazing Sam! |
|||
|
|
|
|
#34 | ||
|
|||
|
Ex Member
|
Is this house being made on the Sims 2 or Google SketchUp?
|
||
|
|
|
|
#35 | ||
|
|||
|
Senior Member
|
Sims 2 - I tried using SketchUp last year and didn't get it.
 And Yeh I agree Matt. Bumbum. Its all windowey you see. And Yeh I agree Matt. Bumbum. Its all windowey you see.
|
||
|
|
|
|
#36 | ||
|
|||
|
Senior Member
|
Outside the House [whoops aint got the roof on]
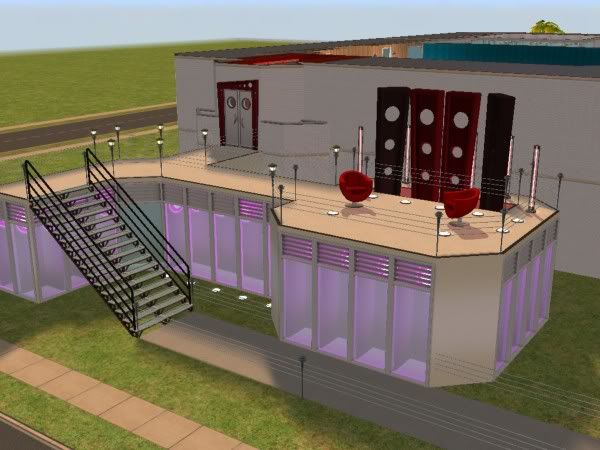 123 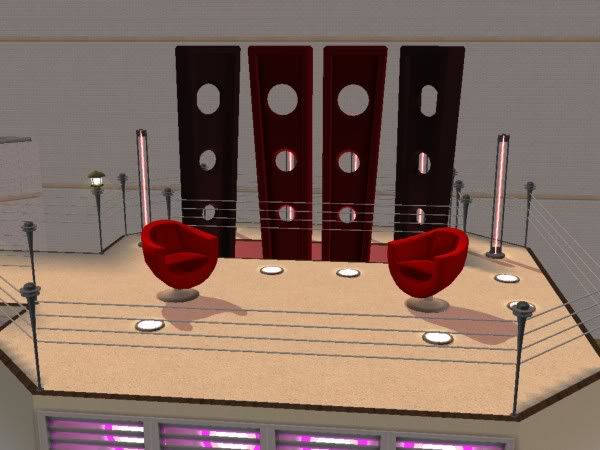 123 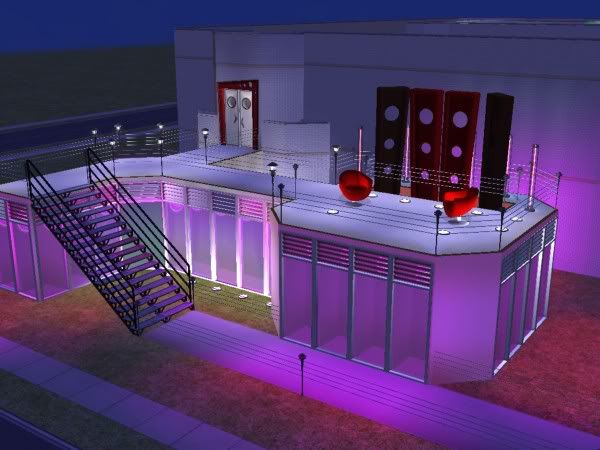 123 * The housemates would come out the car and walk along an area sectioned off then they would climb the stairs and enter the house. * For evictions, only a small select crowd would be used and would be around the raised interview stage. * As seen in the bottom picture, the sections under the stage and walkway light up during evictions/launch etc. |
||
|
|
|
|
#37 | |||
|
||||
|
BURLESQUE
|
ooh thats the hawtness right there!
|
|||
|
|
|
|
#38 | ||
|
|||
|
Ex Member
|
Oooh Sam I love it!
Very different than the actual studios, but still great. I love the idea of a smaller crowd and a raised interview platform. 
|
||
|
|
|
|
#39 | |||
|
||||
|
Senior Member
|
 Look's really good |
|||
|
|
|
|
#40 | |||
|
||||
|
Senior Member
|
Well done sam it's great! I love it!
|
|||
|
|
|
|
#41 | ||
|
|||
|
Senior Member
|
Well done Sam this looks really good!!

|
||
|
|
|
|
#43 | ||
|
|||
|
Senior Member
|
Pictures of the living area should be up today

|
||
|
|
|
|
#44 | ||
|
|||
|
Senior Member
|
[i]Living Area
 123456 * The entrance to the house is on the top floor and there is then stairs down into the living area. * The diary room is through the silver door and there is a toilet under the stairs. 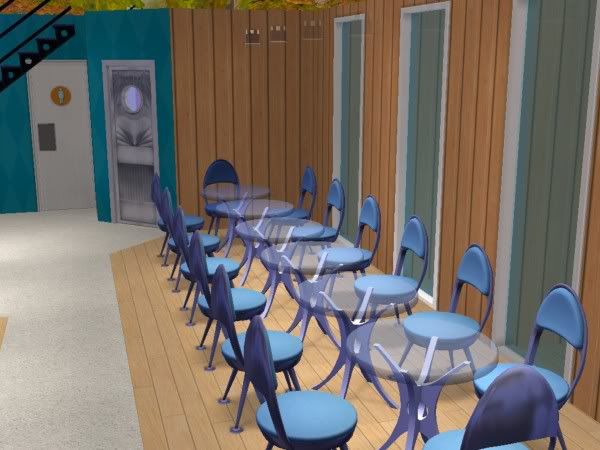 123456 * The dining table has room for 14 housemates 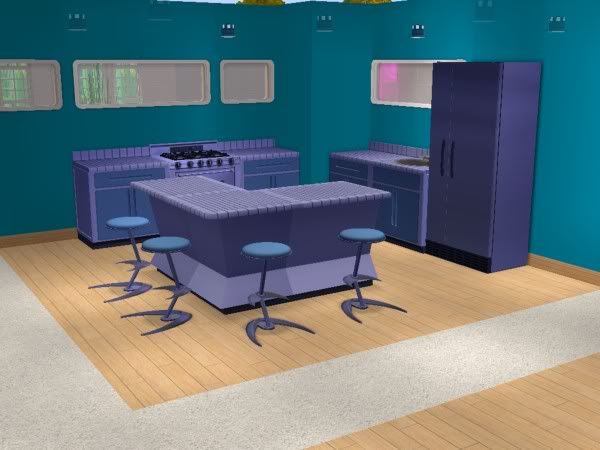 123456 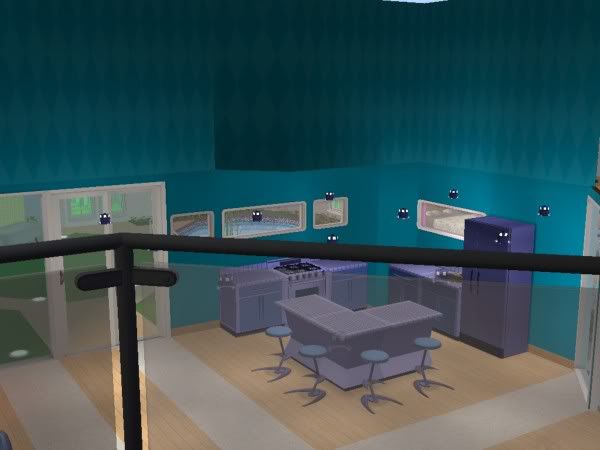 123456 * The kitchen is pretty compact and contains an oven, sink and large fridge. * There is also room for four housemates to eat. 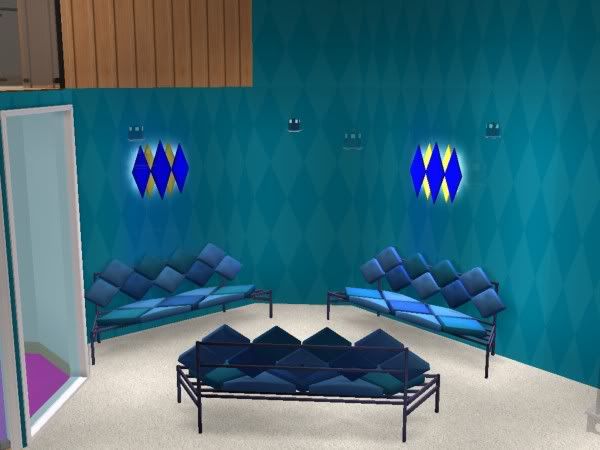 123456 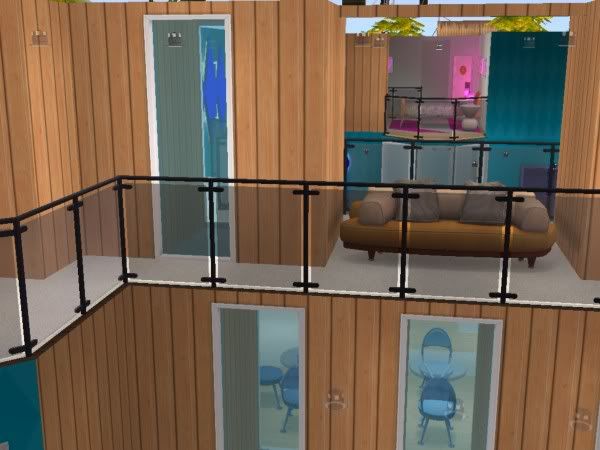 123456 * There is a small seating area in the main house due to the lounge being elsewhere. * There is also a sofa on the walkway above the dining table. Either the bedroom, garden or lounge should be posted tonight |
||
|
|
|
|
#45 | ||
|
|||
|
Senior Member
|
Love it, it's all looking really good
|
||
|
|
|
|
#46 | ||
|
|||
|
Senior Member
|
Cheers
|
||
|
|
|
|
#47 | |||
|
||||
|
Senior Member
|
Oo I like it

|
|||
|
|
|
|
#48 | ||
|
|||
|
Senior Member
|
Bumpidy
|
||
|
|
|
|
#50 | |||
|
||||
|
Senior Member
|
This is very nice

|
|||
|
|
| Register to reply Log in to reply |
|
|