| FAQ |
| Members List |
| Calendar |
| Search |
| Today's Posts |
 |
|
| Big Brother Designs (fan made) For all fan-made BB banners, adverts, logos etc. |
| Register to reply Log in to reply |
|
|
Thread Tools | Display Modes |
 |
|
| Big Brother Designs (fan made) For all fan-made BB banners, adverts, logos etc. |
| Register to reply Log in to reply |
|
|
Thread Tools | Display Modes |
|
|
#1 | |||
|
||||
|
Senior Member
|
Eye:
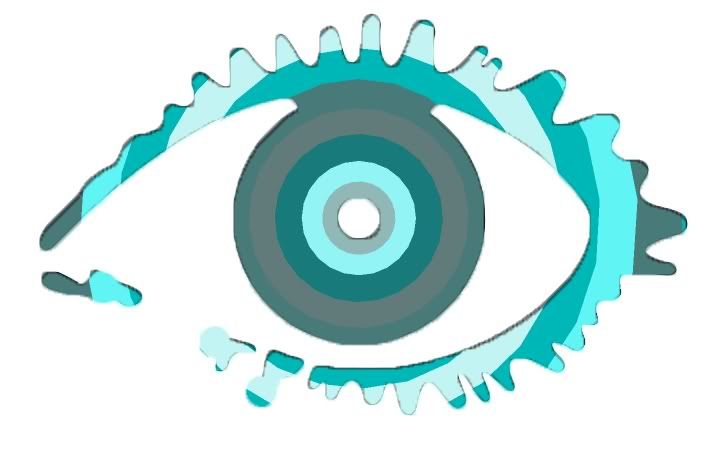 Exterior: 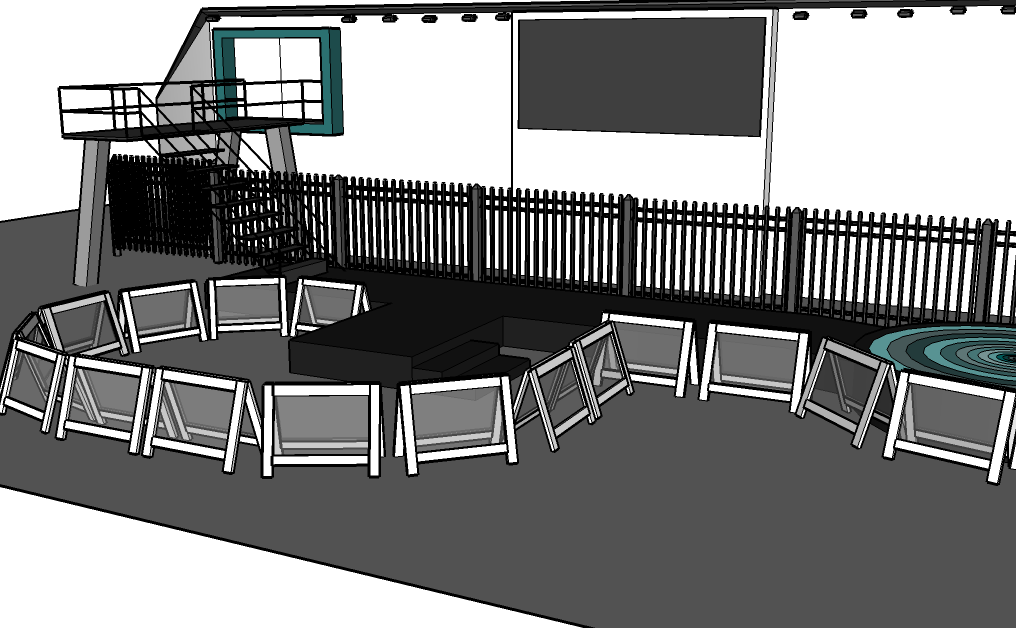 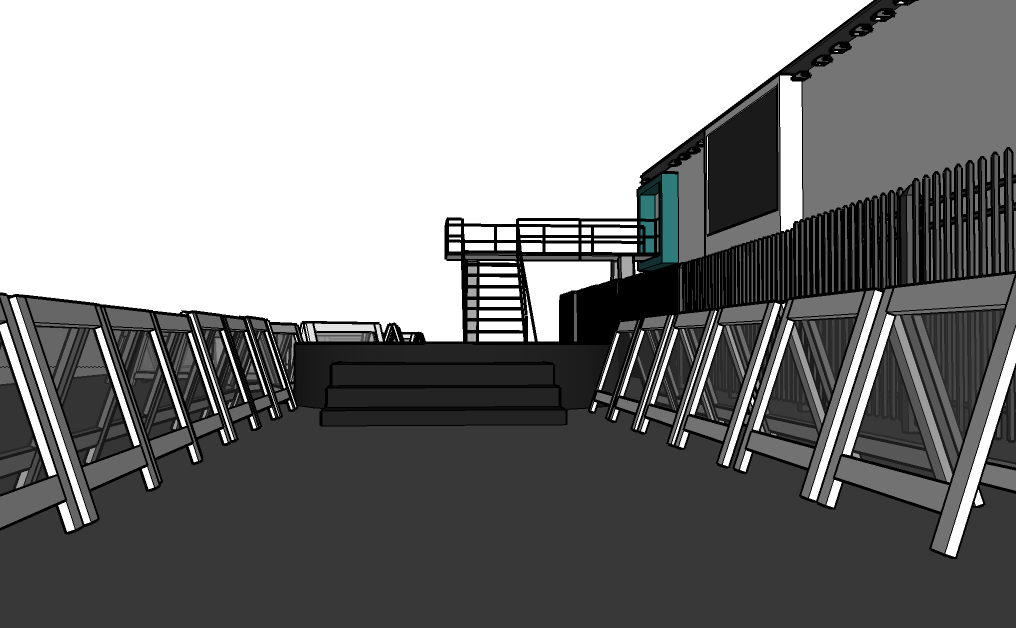 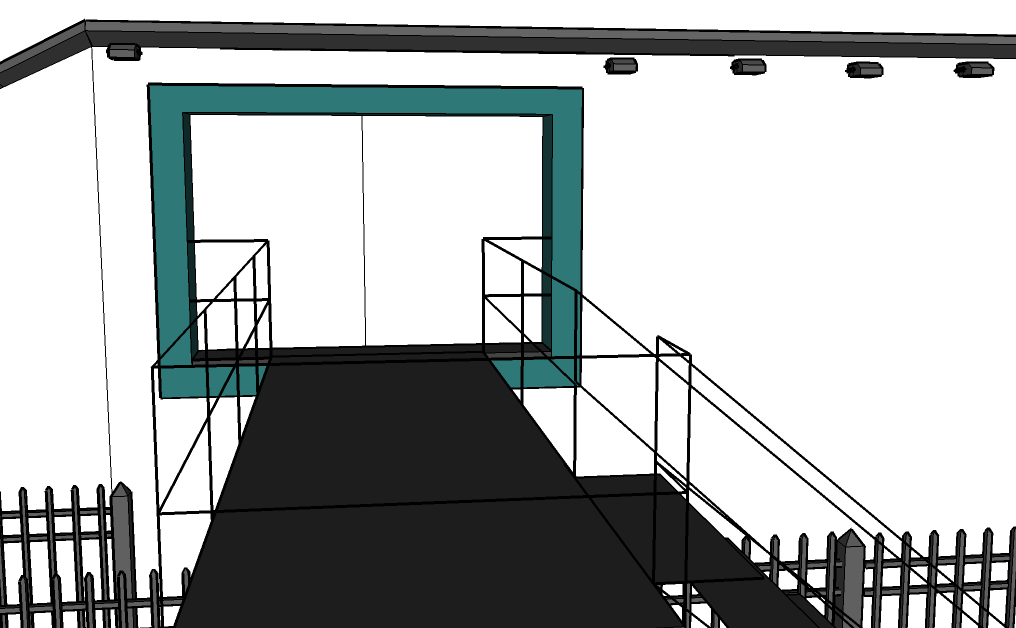 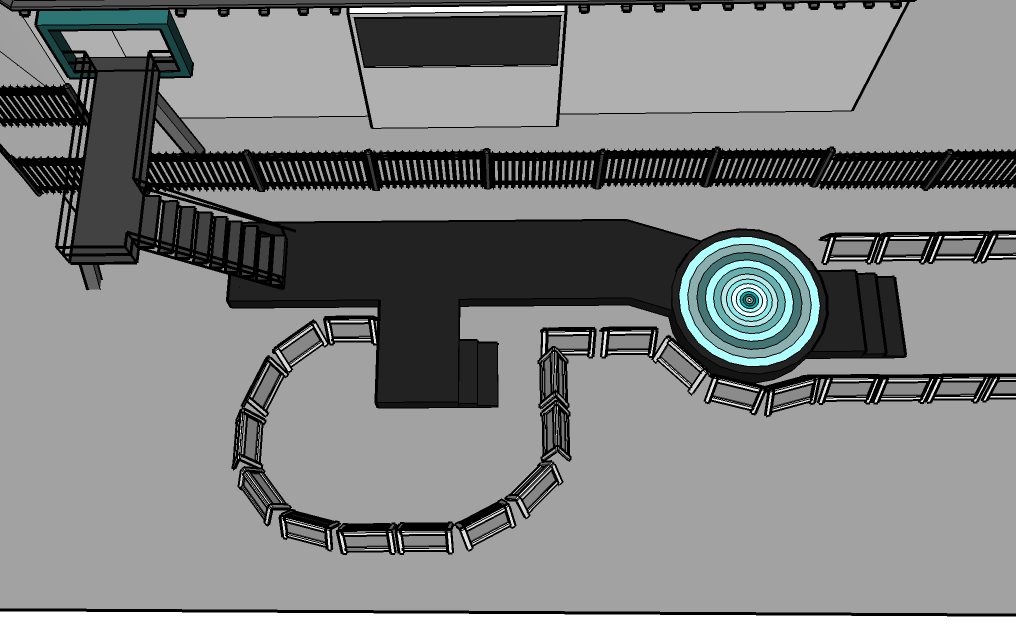 Interview stage: 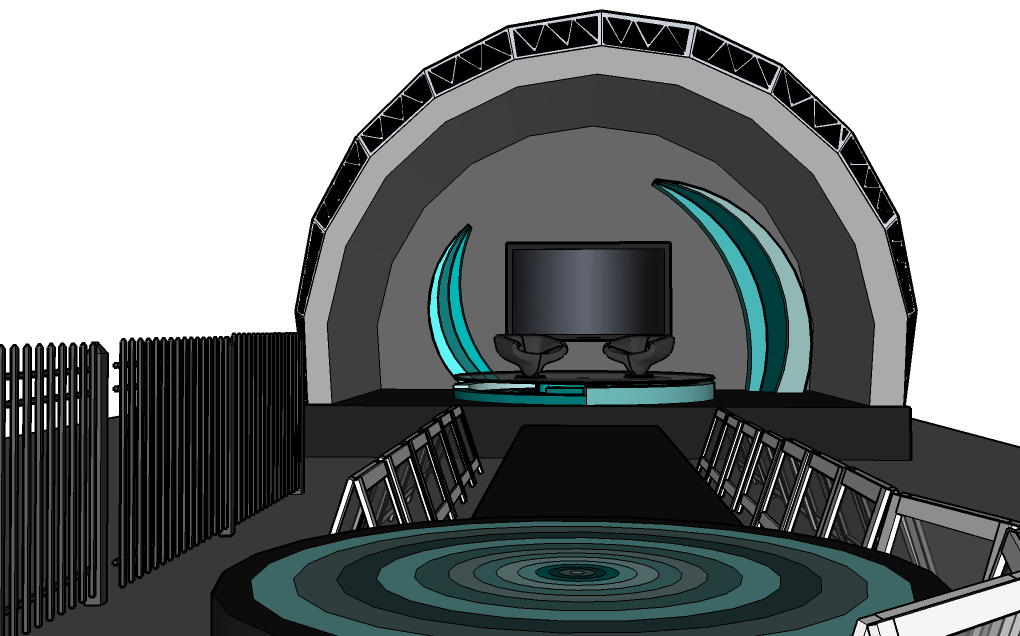 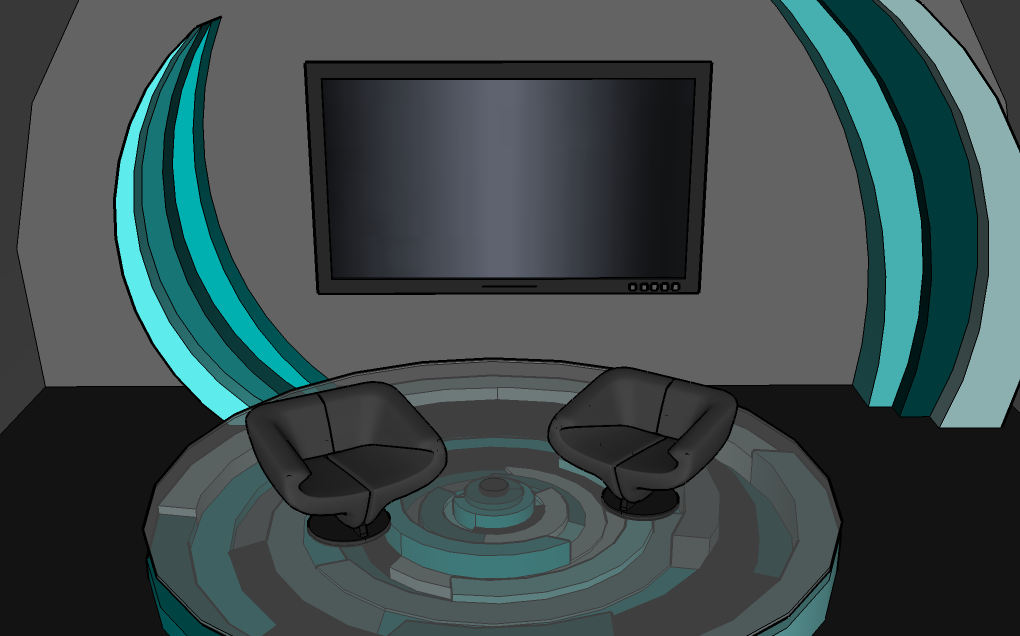 NOTICABLE CHANGES: - The walkway has been shortened. - There is a newe bit accessed via the stage were evicted housemates can get up 'Close and personal' with the crowd. - The stage is permenantly outside. - The stairs have been re-angled. |
|||
|
|
|
|
#2 | |||
|
||||
|
Senior Member
|
i am LOVING IT
well done 
|
|||
|
|
|
|
#3 | ||
|
|||
|
Senior Member
|
I like it, good work

|
||
|
|
|
|
#4 | |||
|
||||
|
Senior Member
|
look forward to it !!!
|
|||
|
|
|
|
#5 | |||
|
||||
|
Senior Member
|
Stairs tommorrow...
Enough said. Goodnight.  Am I seriously being this random! 
|
|||
|
|
|
|
#6 | |||
|
||||
|
Senior Member
|
Guess what? Actually, I'll post them now! lol :P
Sorry about the long wait guys... Heres the stairs/entrance pics. 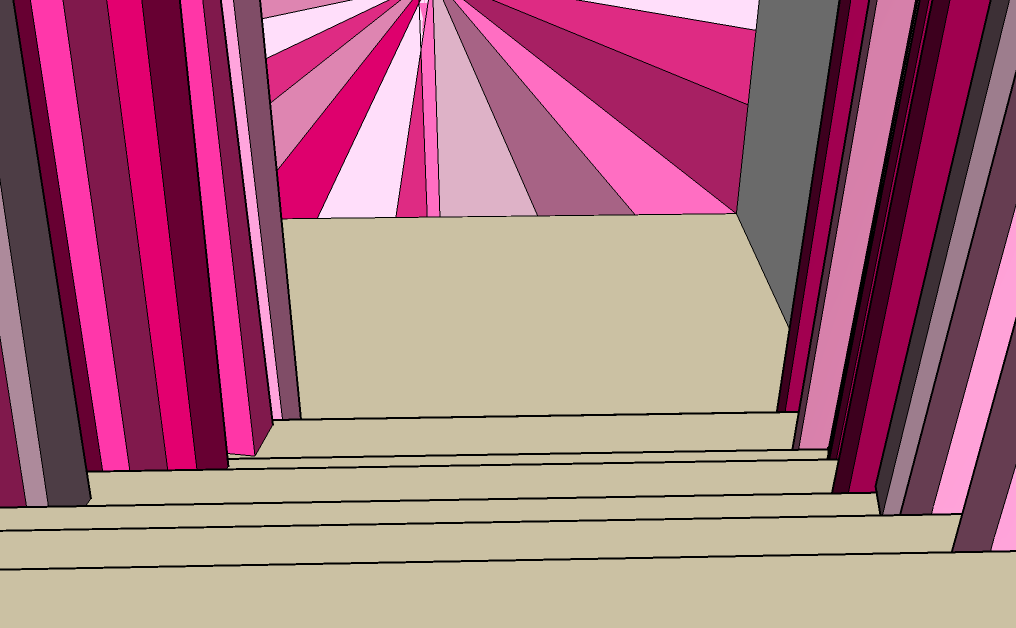 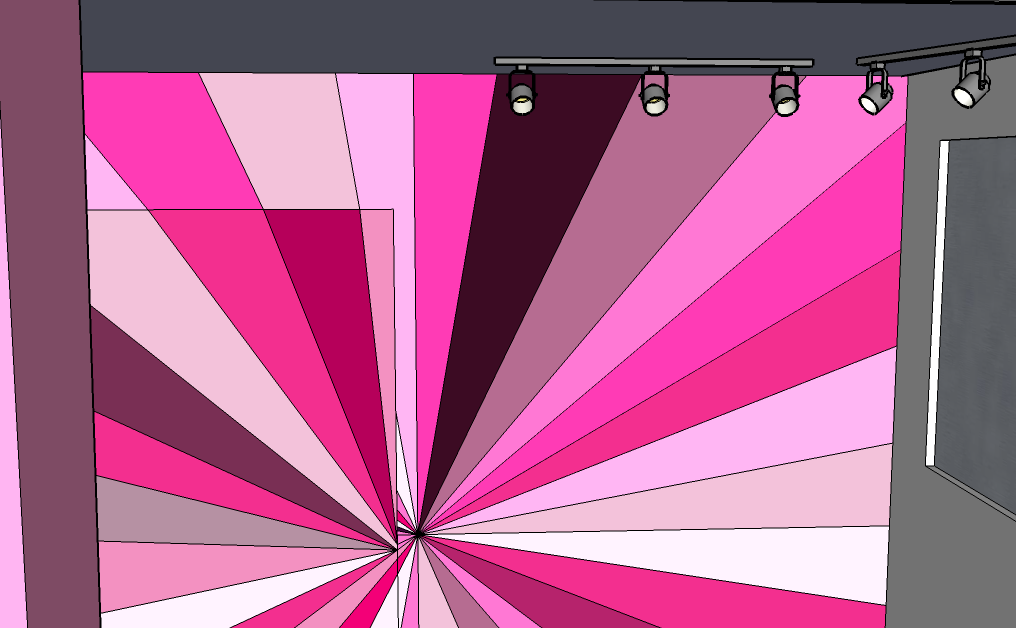 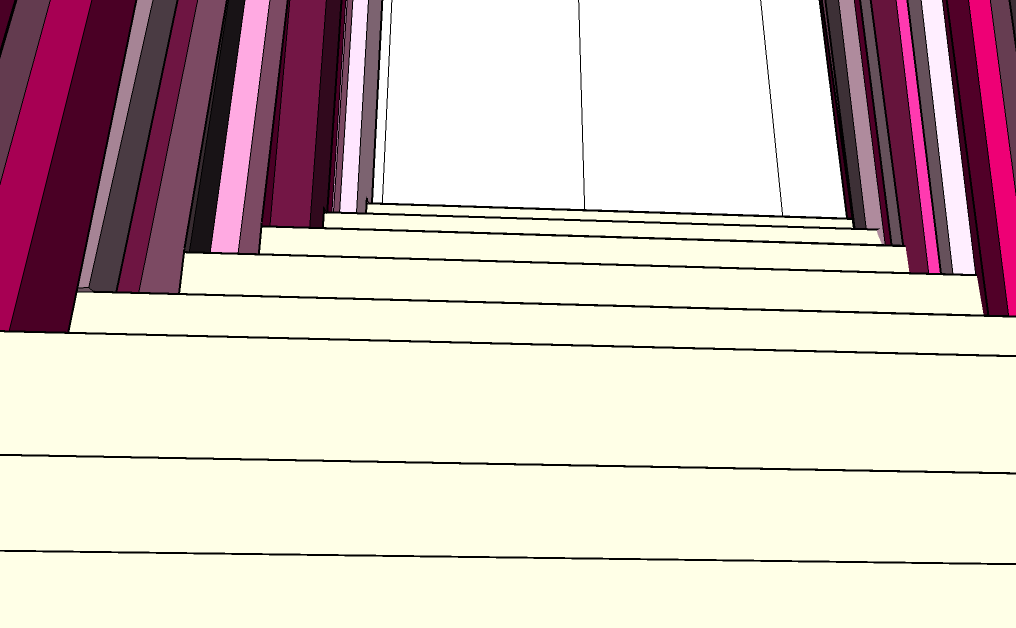 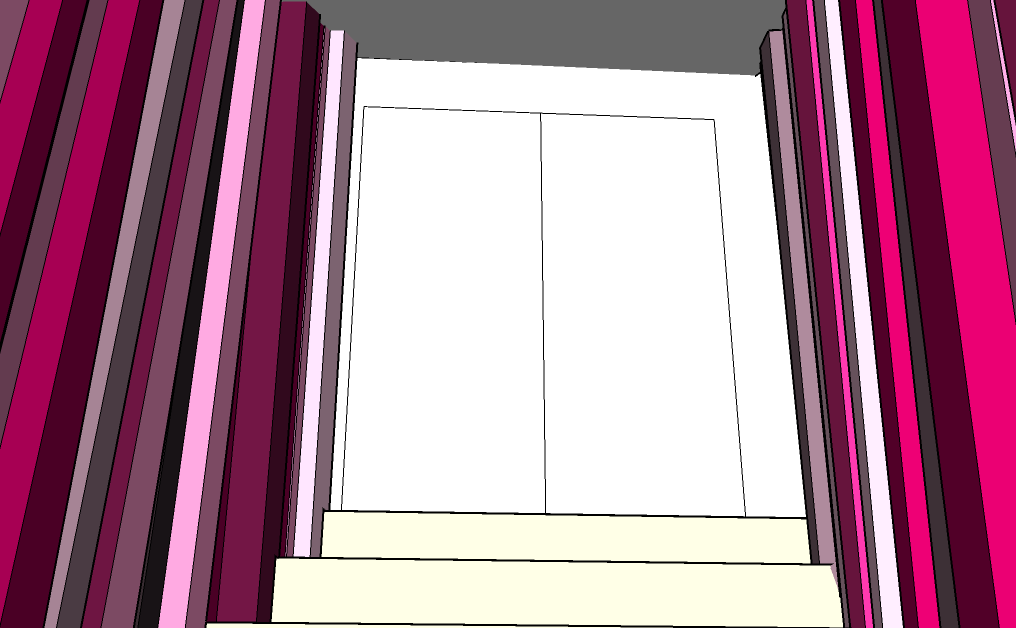 THINGS TO NOTE: - There is no vestibule beyond the stairs. - There is only ONE door, no hidden suprises. - The walls close in to make housemates feel uneasy. - The stairs are slightly steeper to make Housemates ever more uneasy. - The door is hidden in the wall pattern... can you see it? - The walls are various pink shades to make it hard on your eyes. Coming right up (ot literally) The Dining/living area! Ohhhh. |
|||
|
|
|
|
#7 | ||
|
|||
|
Senior Member
|
i swear i have seen something similiar like on here,
but its great otherwise 
|
||
|
|
|
|
#8 | |||
|
||||
|
Senior Member
|
Quote:

|
|||
|
|
|
|
#9 | ||
|
|||
|
Senior Member
|
I like it, the colours work well.
|
||
|
|
|
|
#10 | ||
|
|||
|
Senior Member
|
Quote:

|
||
|
|
|
|
#11 | |||
|
||||
|
Senior Member
|
Oh yeah, thanks Spike! Thats the last pink in the house this year, I over used it last time, and I dont even like the colour lol

|
|||
|
|
|
|
#12 | |||
|
||||
|
Senior Member
|
I'd be a bitch in that house just to get evicted so I could sit in that interview studio of yours! Looks dead comfy!

|
|||
|
|
|
|
#13 | ||
|
|||
|
Nah
|
It's just a great house from what I have seen.

|
||
|
|
|
|
#14 | |||
|
||||
|
Senior Member
|
Thanks for the comments guys!
 Ohhh, what is this? Could it be, the new dining area which is incredibly small? Euh, duh, this is a skechup house thread of course it is! lol Anyway, the boring stuff you HAVE to know about this area: -It is the smallest area in the house. -It houses the dining area/kitchen/entrance and the living room entrance. -It has a wooden walkway slitting it. -Tonnes of colour (and wholesome goodness) are going on in it. -There are weird wall stciky-out-majigs. -Im going to sit back and let you enjoy them. 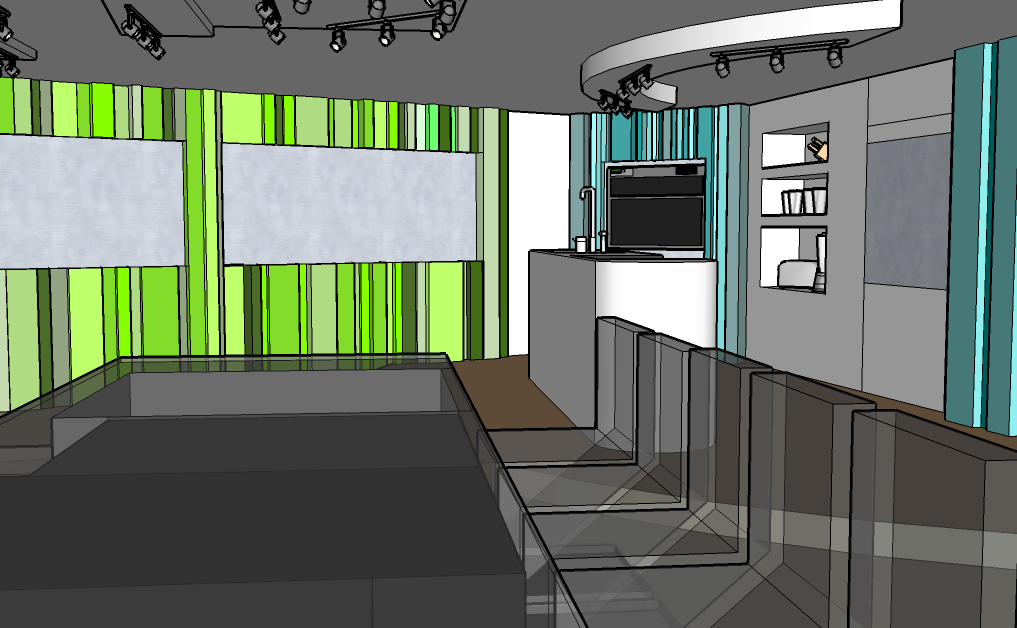      
|
|||
|
|
|
|
#15 | ||
|
|||
|
Nah
|
Your best house by miles !!!!!
 
|
||
|
|
|
|
#16 | ||
|
|||
|
Senior Member
|
Wow I really like it, best house I have seen on here. Good work

|
||
|
|
|
|
#17 | |||
|
||||
|
Senior Member
|
Thank you v much Guys!
 More coming tommorrow some time, or maybe I'll post them tonight, or maybe I'll just say that to get your hopes up... More coming tommorrow some time, or maybe I'll post them tonight, or maybe I'll just say that to get your hopes up... 
|
|||
|
|
|
|
#18 | |||
|
||||
|
Senior Member
|
Anyone else wishing to share a little comment? Huh? Thought you would!
  OMG all my posts in this thread are so random! OMG all my posts in this thread are so random!
|
|||
|
|
|
|
#19 | ||
|
|||
|
Senior Member
|
Wow, thats an amazing house, could imagine something like that,
 Lol, liking the title as wel 
|
||
|
|
|
|
#20 | |||
|
||||
|
Senior Member
|
And a thanky you to Xander! Guys I will deffo try my hardest to post the living room pics tonight, so stay tuned.

|
|||
|
|
|
|
#22 | |||
|
||||
|
Member
|
Nice work. One thing I noticed is the placement of the halogen side-bulbs. They can't be hung diagonally. That's because fluorescent bulbs are placed within those "rectangles" that hang a few inches from the cieling. HVAC units are also placed there. Otherwise, keep up the good work.
|
|||
|
|
|
|
#23 | ||
|
|||
|
Nah
|
We want new pics !!!!!
 
|
||
|
|
|
|
#24 | |||
|
||||
|
Senior Member
|
Thanks for the comments. I swear I will have them up today after a memory stick transfer. (god, Im so lazy) Thanks also for the great advice Geoking, I will try to include it in my next house!

|
|||
|
|
|
|
#25 | |||
|
||||
|
Senior Member
|
OMG - Its the rare spotted... erm bedroom!
 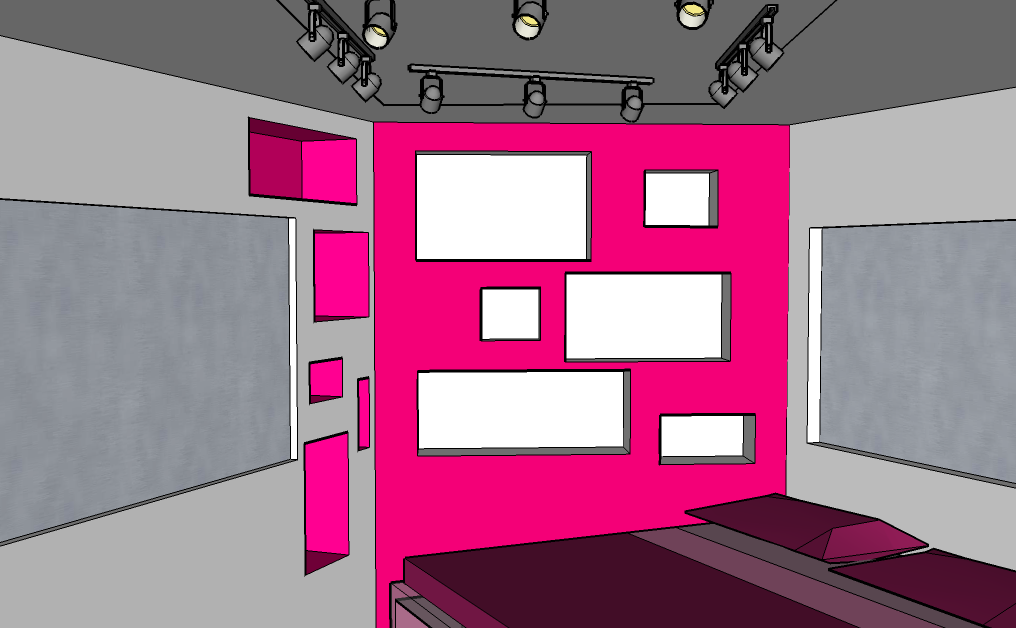  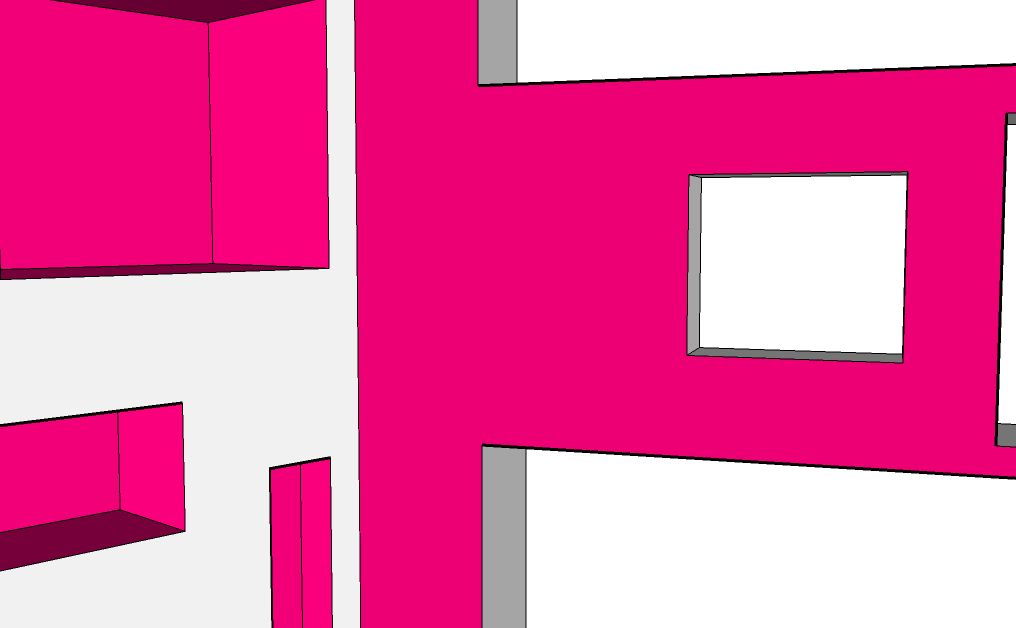      What the heck... I'll go ahead! Points to note: - There is one single bed. - The rest are double/triple/quadriple. I cant be arsed counting, so do it yourselves. - There is alot of glass, but no window. Get to the bedroom through the garden. -The bathroom is also located at this side of the moon, erm garden. -The room is pink, duh. (colour blinders, no ofense, blind people bump bump lump) There we go, more to follow children. 
|
|||
|
|
| Register to reply Log in to reply |
| Thread Tools | Search this Thread |
| Display Modes | |
|
|