| FAQ |
| Members List |
| Calendar |
| Search |
| Today's Posts |
 |
|
| Big Brother Designs (fan made) For all fan-made BB banners, adverts, logos etc. |
| Register to reply Log in to reply |
|
|
Thread Tools | Display Modes |
 |
|
| Big Brother Designs (fan made) For all fan-made BB banners, adverts, logos etc. |
| Register to reply Log in to reply |
|
|
Thread Tools | Display Modes |
|
|
#1 | ||
|
|||
|
Senior Member
|
'Out of Place' is the theme for my new, and first eye. I'll do an explination after the image.
 Out of Place Eye 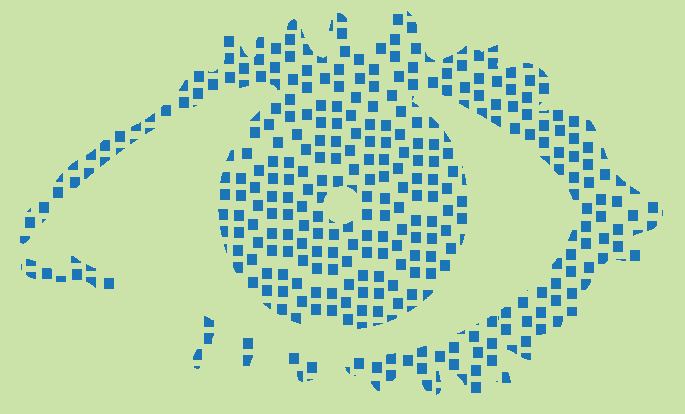 With BB text 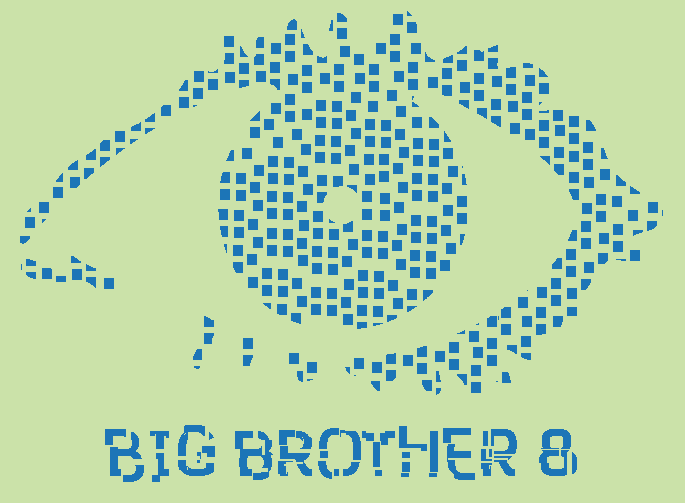 The eye is split up into little square sections. They are then randomly placed to form the eye, to give a an offset effect, rather than an organised neat view. The colours are also clashing [blue on green] to make it feel as thought the Eye shouldnt be like that. It is..Out of Place. This is also my very first attempt at a House Floorplan. Hopefully, after I have posted these, you will all give me nice constructive critisism to help me improve on future eyes  *cough hint* *cough hint*The House 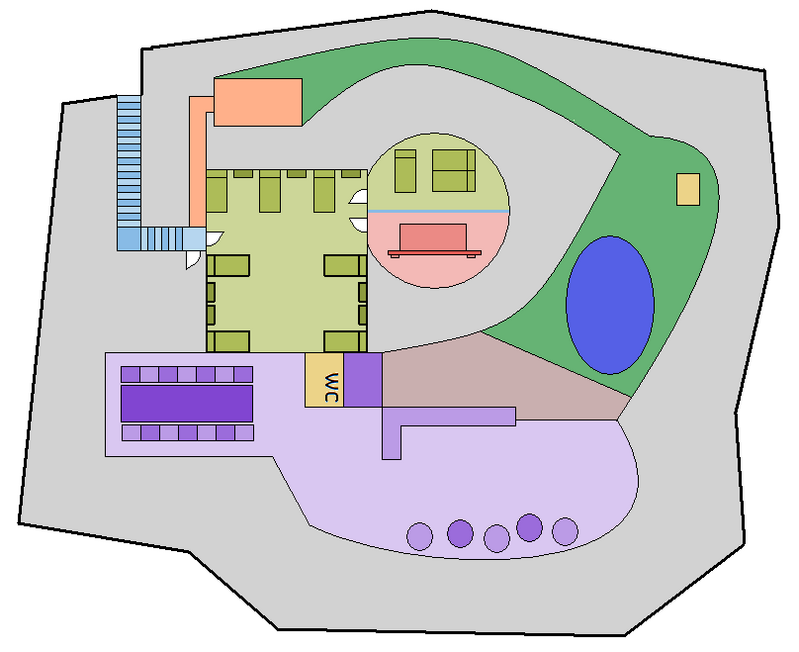 First of all we go down the blue stairs, which takes us into the green room. The green room is actually an 11 bed bedroom. Already this will surprise housemates, as usually the enterance leads to a main living area. This means if any new housemates enter the house, they will be walking straight into the bedroom. However, 3 bedsare on a little "hangover". This room has the 3 beds, but a glass wall [the blue line], so they can see right into the bathroom, and the people in the bathroom can see them. The Red Room is the bathroom. There is no toilet. Just a bath [the big red box] and an open plan shower. There are no cubicles to get privacy. There are two shower head nozzles sticking out of the wall, just like there would be in a Gym, or a Swimming Centre for example. The Purple Area is the Living, Dining and Cooking areas. The purple room next to the toilet is storage, and the kitchen is indicated by the counters next to this. The dining table is very close together to give a claustraphobic feel. However, there are 5 big beanbags for the housemates to relax with. The garden and decking are quite small. The decking/patio is a place for housemates to relax, as their small, obscure garden isnt really big enough. It is home to a swimming pool, and a rather obscure toilet. The toilet is in the middle of the garden, and on the outside you can not see in. But on the inside you can see out. For example.... 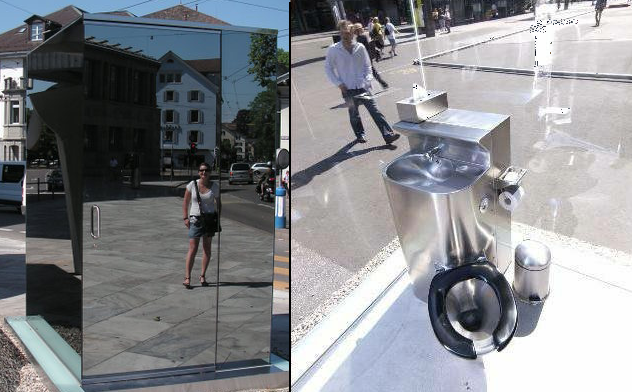 To get to the Diary Room, the only way to acess it is through the garden. At the end of the garden is a passageway, leaidng to the Diary Room. The Diary Room is very 'Out of Place' and quite far away for Housemates to venture out to at night. -------------------------------------------- What I would really like is some constructive critisism. As this is my first theme, eye and house it obviously isnt great. But hopefully with the tips I get I can improve  Thanks. Shade xoxoxo |
||
|
|
|
|
#3 | |||
|
||||
|
:')
|
Its a really intresting house design! I also love the eye its very mosaic and btw I love the toilet idea.
|
|||
|
|
|
|
#4 | ||
|
|||
|
Senior Member
|
The eye is Great I Recon it would look multy coulerd or 2 Coulers!

|
||
|
|
|
|
#5 | |||
|
||||
|
Senior Member
|
not too sure about the eye design, but i love the house design.. one of the better ones we've seen recently

|
|||
|
|
|
|
#6 | ||
|
|||
|
Senior Member
|
great! um.. is it just me or do i see a face in the eye? lol, i kind of find the long strip of the garden to the diary room akward, its just not relistic, overwise great job!
|
||
|
|
|
|
#7 | |||
|
||||
|
Senior Member
|
 Thanks for all your replies. After some of them, I decided to redesign the eye and the house to make it look better. We shall start with the eye. Thanks for all your replies. After some of them, I decided to redesign the eye and the house to make it look better. We shall start with the eye.Quote:
 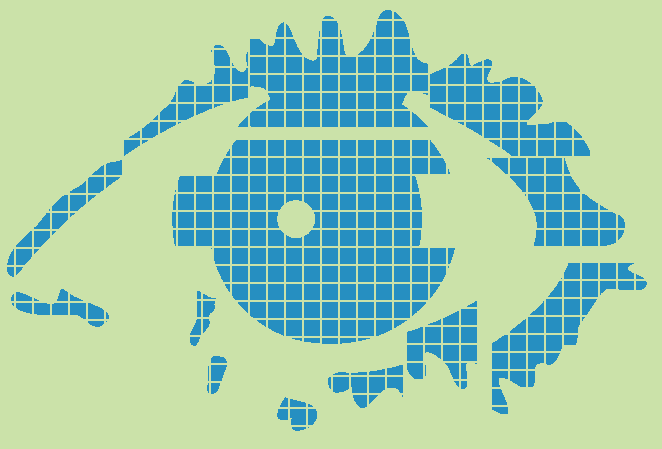 Now onto the house... Quote:
Quote:
 [sorry for not quoting by name!] [sorry for not quoting by name!]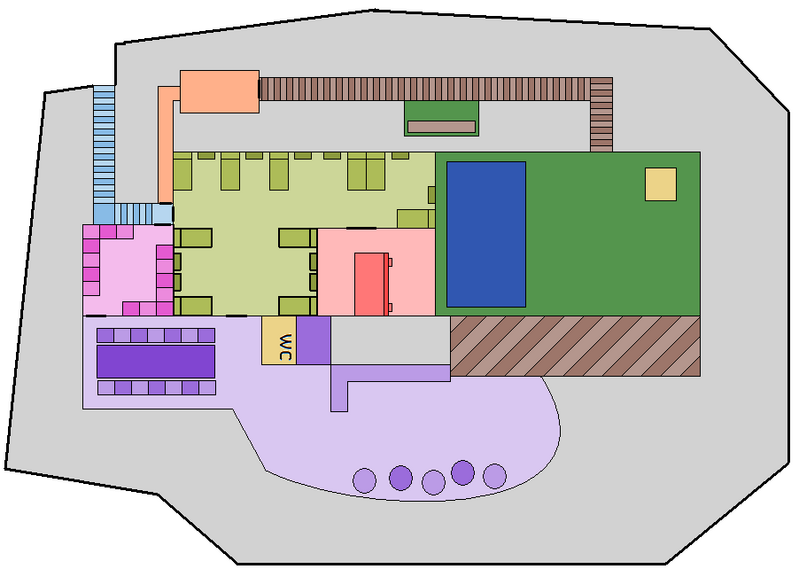 The changes made are the following; [list=A][*]The Bedroom "Overhang/Bathroom" glass wall feature was removed, and the bedroom and bathroom are now completly different rooms[*]There is a pink room now added which is where housemates would gather for nominations/evictions as they can access the diary room via the entrance rather than garden. [Thanks iMatt!][*]The garden was redesigned to make it more square and viscous. The pathway to the diary room is now made out of wooden planks, and also has a small garden bench area for housemates to sit alone or with other housemates on.[/list=A] I hope the changes are for the better 
|
|||
|
|
|
|
#8 | |||
|
||||
|
Senior Member
|
You're welcome, the only one suggestion I could make is that you should chop off the corridor between the main entrance hallway and the diary room so you can make the grey space a camera run
 Otherwise nice work! |
|||
|
|
|
|
#9 | |||
|
||||
|
Senior Member
|
Love the glass toilet idea.
I've just had a really neat idea which I'll post later 
|
|||
|
|
|
|
#10 | |||
|
||||
|
Senior Member
|
Quote:
|
|||
|
|
|
|
#12 | ||
|
|||
|
Senior Member
|
Quote:
 Thanks. Thanks.And thankyou telefan for the comments 
|
||
|
|
|
|
#15 | ||
|
|||
|
Senior Member
|
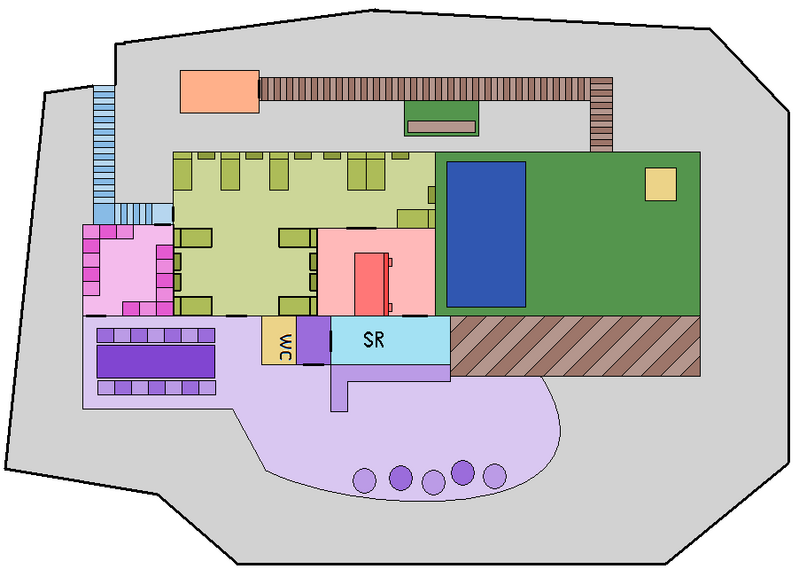 The corridor to the Diary Room was removed, to leave a clear camera run for the bedroom. Which I didnt realise until iMatt pointed it out! :P Also the secret room has been added. 
|
||
|
|
|
|
#16 | |||
|
||||
|
Senior Member
|
Looking better and better!
And I love the glass loo idea, I (think) I've heard it on here before, but I think it's the first time it's been incorporated into a house design! |
|||
|
|
|
|
#17 | |||
|
||||
|
Senior Member
|
wow i love the new eye design. much neater. and the new house design is even better.. well done!
|
|||
|
|
| Register to reply Log in to reply |
| Thread Tools | Search this Thread |
| Display Modes | |
|
|