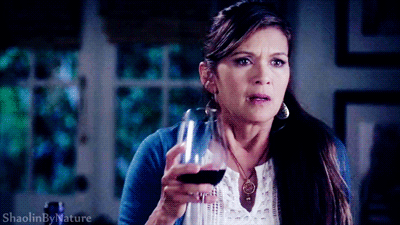Quote:
Originally Posted by Glenn

They could open up the entire area inside. Where last years house was situated was where the HND was in BB7.
They could open up the area that was last years Bedroom and Lounge to make one massive lounge area and still have room the other side of the house for bedrooms and secret areas etc.
|
Problem is though with the circular part of the garden they have now, the task room has moved into the main part of the House which restricts a lot of the work. Look at the prints for the layout last year, and at how much of the space was actually used:

I'm not expecting the stairs/Diary Room to change or move.

















































 Hybrid Mode
Hybrid Mode
