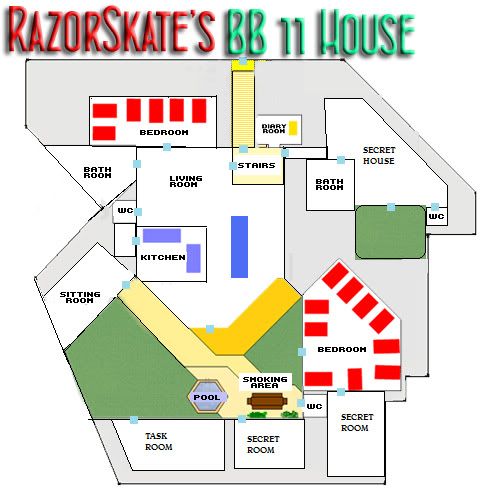| FAQ |
| Members List |
| Calendar |
| Search |
| Today's Posts |
 |
|
| Big Brother Designs (fan made) For all fan-made BB banners, adverts, logos etc. |
| View Poll Results: Do You Like The House | ||||||
| Yes! |
|
6 | 54.55% | |||
|
||||||
| Sorta! |
|
5 | 45.45% | |||
|
||||||
| No! |
|
0 | 0% | |||
|
||||||
| Voters: 11. You may not vote on this poll | ||||||
| Register to reply Log in to reply |
|
|
Thread Tools | Display Modes |




















 Linear Mode
Linear Mode

