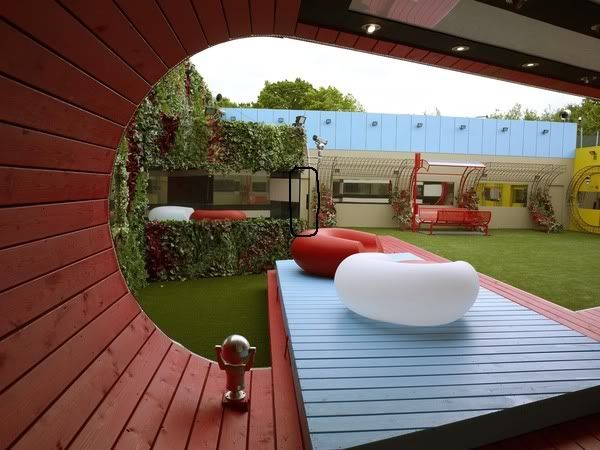| FAQ |
| Members List |
| Calendar |
| Search |
| Today's Posts |
 |
|
| BB10 Big Brother 10 from 2009 was won by Sophie Reade. |
| Register to reply Log in to reply |
|
|
Thread Tools | Display Modes |
 |
|
| BB10 Big Brother 10 from 2009 was won by Sophie Reade. |
| Register to reply Log in to reply |
|
|
Thread Tools | Display Modes |
|
|
#1 | |||
|
||||
|
Senior Member
|
In the pictures that were leaked we only saw cetain angles of the house which could be hiding other rooms/spaces etc...
so here is my speculation  Feel free to criticise. lol btw this is the furthest thing from being 'to scale'. 
|
|||
|
|
|
|
#2 | |||
|
||||
|
Senior Member
|
no that looks a good plan
 omg maybe the dining area is used for face to face evicitons!! then bye bye up the stairs they goooooo! |
|||
|
|
|
|
#4 | ||
|
|||
|
Senior Member
|
Judging by what the "insider" says I think if you swap around the bathroom and the bedroom then (going by aerial shots) extend the bathroom right to the wall (where the second huge window is) I think you might be a bit closer

|
||
|
|
|
|
#5 | ||
|
|||
|
Nah
|
From what Jacob said, the blue door on the left is the bathroom. And the kitchen has a room of it's own, no open space for it.
Also the sofas are by the black walls in the main area. 
|
||
|
|
|
|
#7 | ||
|
|||
|
oh fack off
|
Good plan, it looks likely that most of the areas is where you've put them.
But, judging by what the insiders have said about the living room being outside again this year, I'd say that the living room is through the door I've circled in the picture below (where the Luxury Bedroom was last year). 
|
||
|
|
|
|
#8 | |||
|
||||
|
Senior Member
|
Ok. thanks for the comments

|
|||
|
|
|
|
#9 | ||
|
|||
|
Nah
|
Has anyone got an updated houseplan then ?

|
||
|
|
|
|
#10 | ||
|
|||
|
Senior Member
|
They should have an upstairs in future BB's.
|
||
|
|
|
|
#11 | |||
|
||||
|
Senior Member
|
wow. old thread
|
|||
|
|
|
|
#12 | ||
|
|||
|
Senior Member
|
 how wrong were we how wrong were we
|
||
|
|
| Register to reply Log in to reply |
|
|