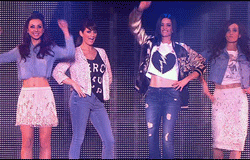BB14

COMPARED TO BB13 IN 2012

Working out the finer details will come later but for now and with what we've got here is what i can decipher from the pictures of where everything is.
STAIRS
Turn into the right hand side of the structure. Coming out at the kitchen and Dining ROOM
This space was previous used for
BB3 - Poor bedroom
BB4 - Girls and Boys Room
BB5 - CAMERA RUNS NOT SEEN ON SCREEN
BB6 - Room 101- Secret Garden, Diary Room
BB7 - House next door
BB8 - Halfway house
BB9 - CAMERA RUNS NOT SEEN ON SCREEN
BB10 - Main bedroom
BB11 - Main Bedroom
BB12 - Main Bedroom
BB13 - Gym space/spare room for tasks
You can make out the structure of the Bedroom space used in BB10-12 just to the right of the stairs in the pictures
THE LIVING ROOM
Is a continuation of the room but utilises space previously used
BB3 - Top corner of the Poor side garden
BB4 - CAMERA RUNS NOT SEEN ON CAMERA
BB5 - CAMERA RUNS NOT SEEN ON CAMERA
BB6 - CAMERA RUNS NOT SEEN ON CAMERA
BB7 - House next door garden
BB8 - Halfway house Garden
BB9 - Heaven Bedroom
BB10 - Kitchen
BB11 - Mole Hole
BB12 - CAMERA RUNS NOT SEEN ON CAMERA
BB13 - Bedroom
This is also my favourite space ever used for the room as it lets in lots of light and makes the structure feel cosy and homely.
BB9 and BB13 used this space the best i think
BEDROOM
Is Were the main patio doors have been since BB3 and has been previously utilised for
BB3 - Entrance to garden and kitchen area
BB4 - Entrance to garden and Dining/living Area
BB5 - Entrance to garden and Living Area and Kitchen
BB6 - Entrance to garden and Kitchen
BB7 - Living area...the patio doors/entrance to the garden were moved further into the corner of the structure
BB8 - Entrance to garden and Living area and Kitchen
BB9 - Entrance to garden and Living area
BB10 - Entrance to garden and Dining area
BB11 - Entrance to garden and Kitchen
BB12 - Entrance to garden and Bathroom
BB13 - Entrance to garden and Kitchen
GARDEN
The task room is gone!!1 At last.
This has been replaced with an open air vegetable garden. But obviously they haven't been able to get rid of the main metal frame structure of the building because I'm assuming it would cost to much. This is the only thing i dislike about the new garden
Although it does fit in with the eco style house
There is a wooden Jail in the garden
















 Comparing the structure of the BB13 Kitchen and BB14 BEDROOM
Comparing the structure of the BB13 Kitchen and BB14 BEDROOM













 Linear Mode
Linear Mode

